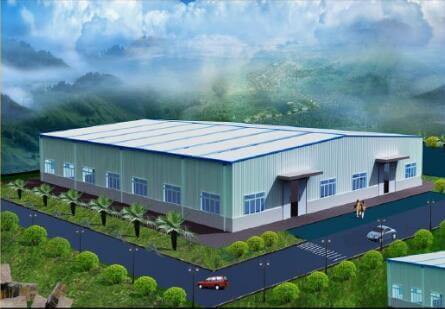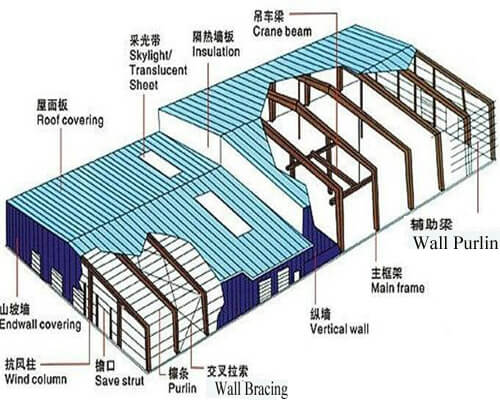Steel Workshop Design
Steel Workshop is the building which the loading bear structure formed by steel ,including steel column,steel beam,basement,bracing,and purlin . As the developing of industry , Steel Workshop design in heavy steel workshop ot light steel workshop according the lifting capacity of crane , the workshop building with more than 50ton crane is the heavy steel workshop .the industrial building and resident building that design as steel called Steel Structure Building.
The advantages of steel workshop as follow:
1)Steel structure light weight ,high strength and big span .
2)Steel Structure building construction quickly lower the cost of investment.
3)Steel Structure fire-proof and rust-proof.
4)Steel Building can movable and recycling no pollution.
What is the single span
Steel Workshop design in Single span which is formed by two rows of column and Rectangular production space that vertical extension ,roof frame on the top of column.if the workshop with crane ,the column will be with bracket for bearing the crane .
Double Span Workshop
Steel Workshop design in double span which formed by two spans ,three rows of column
Semi-Steel Workshop also called Bent structure workshop
Bent structure workshop used for single floor workshop,the mainly bearing member of steel workshop formed by Roof structure,column and foundation .the whole space structure formed by roof panel,crane beam,bracing and other longitudinal members.
Steel Workshop with parapet wall
Parapet wall is the short wall around the roof ,the mainly purposed for security and water proof.According the government rule the height of parapet wall not less than 1.2m if people work on roof , if no people work on roof , the height of parapet wall is 0.6m
The advantages of steel workshop as follow:
1)Steel structure light weight ,high strength and big span .
2)Steel Structure building construction quickly lower the cost of investment.
3)Steel Structure fire-proof and rust-proof.
4)Steel Building can movable and recycling no pollution.
What is the single span
Steel Workshop design in Single span which is formed by two rows of column and Rectangular production space that vertical extension ,roof frame on the top of column.if the workshop with crane ,the column will be with bracket for bearing the crane .
Double Span Workshop
Steel Workshop design in double span which formed by two spans ,three rows of column
Semi-Steel Workshop also called Bent structure workshop
Bent structure workshop used for single floor workshop,the mainly bearing member of steel workshop formed by Roof structure,column and foundation .the whole space structure formed by roof panel,crane beam,bracing and other longitudinal members.
Steel Workshop with parapet wall
Parapet wall is the short wall around the roof ,the mainly purposed for security and water proof.According the government rule the height of parapet wall not less than 1.2m if people work on roof , if no people work on roof , the height of parapet wall is 0.6m






Thanks for sharing the valuable Post
回复删除I recently had the opportunity to collaborate with a company specializing in steel workshop design, and I couldn't be more pleased with the experience. Their expertise and dedication to delivering exceptional results truly impressed me. First and foremost, the team's knowledge and understanding of workshop design were evident from the start. They took the time to listen to my specific needs and requirements, ensuring that the design would meet my operational and functional goals. Their attention to detail and ability to translate my vision into a practical and efficient workspace was truly commendable.
I would highly recommend this company to anyone in need of a steel workshop design or steel warehouse building.
New Life Steel is the leading provider of custom steel structures, specializing in creating strong, reliable frameworks for all types of construction projects steel structure With a focus on innovation, quality, and sustainability, they offer steel solutions that meet the highest industry standards. From residential homes to commercial buildings, New Life Steel ensures that every structure is built to last, offering safety, strength, and cost-effectiveness
回复删除Steel structure manufacturers truly play a vital role in building durable and cost-effective solutions for industrial and commercial projects. With the right expertise and advanced fabrication techniques, steel structures offer unmatched strength, versatility, and longevity. If you’re looking for trusted solutions backed by quality manufacturing standards, Cell Com delivers top-notch steel structure manufacturing services tailored to your needs. Contact Cell Com today to discuss your project requirements!
回复删除